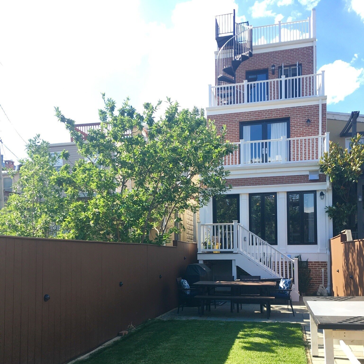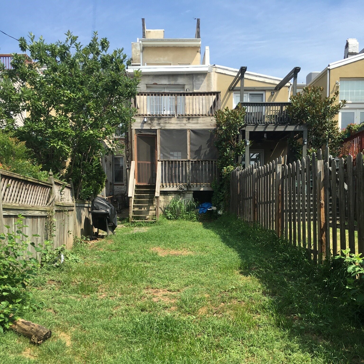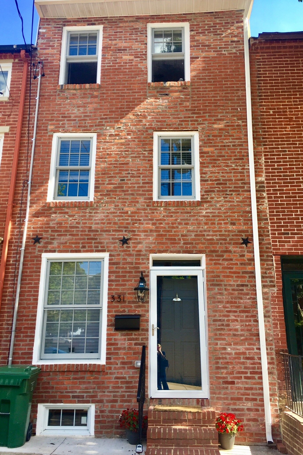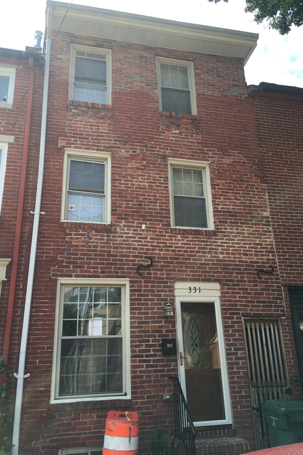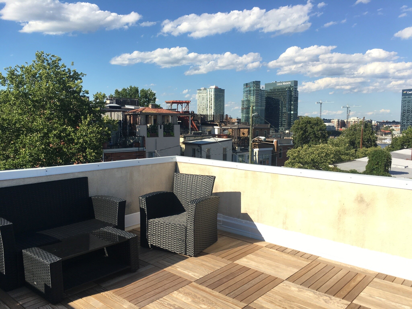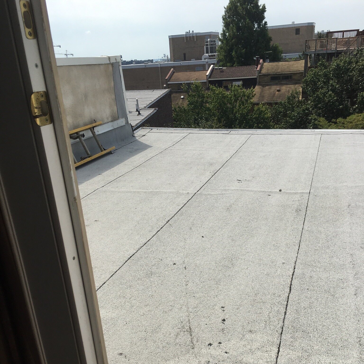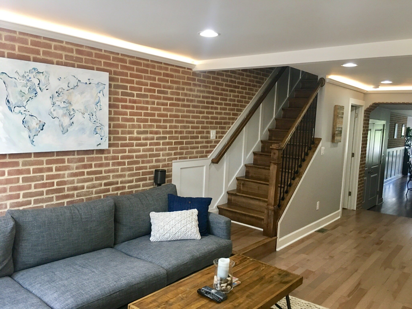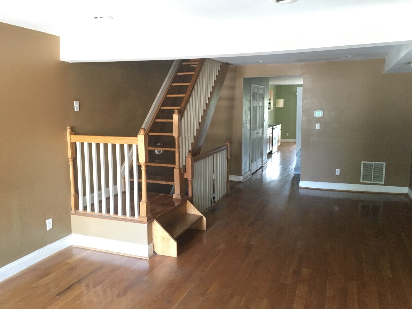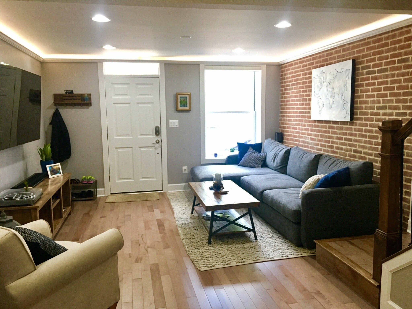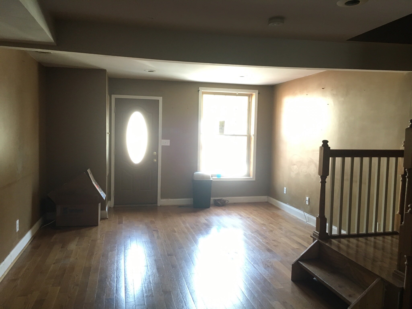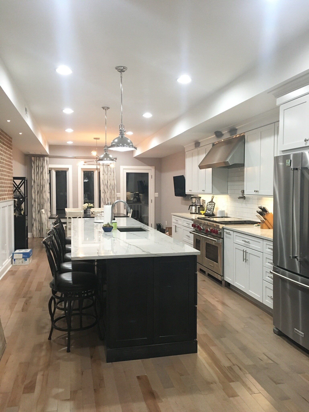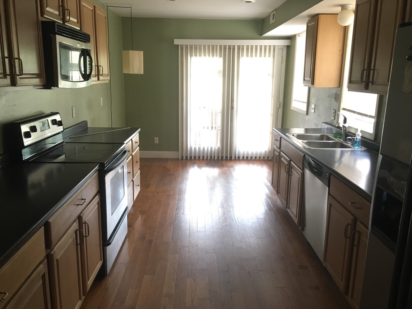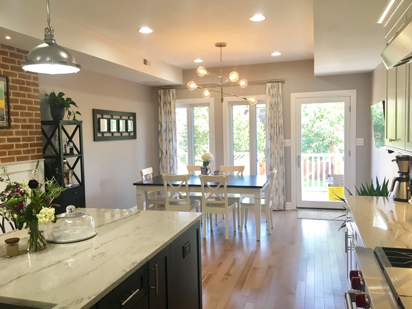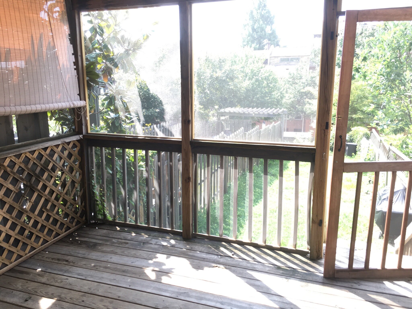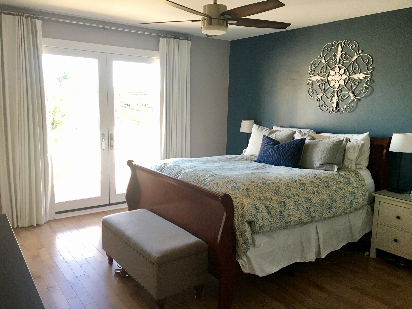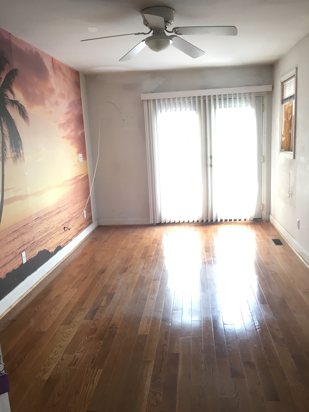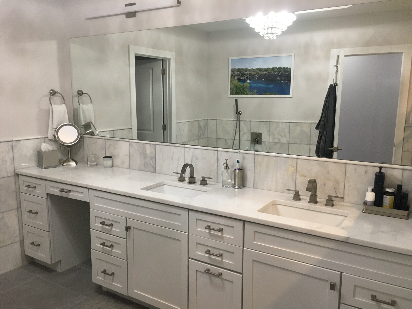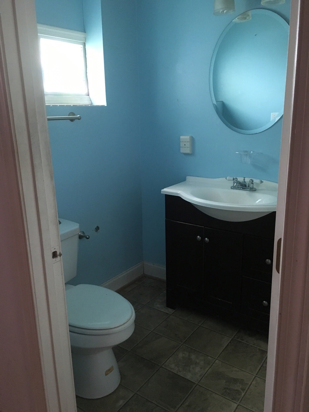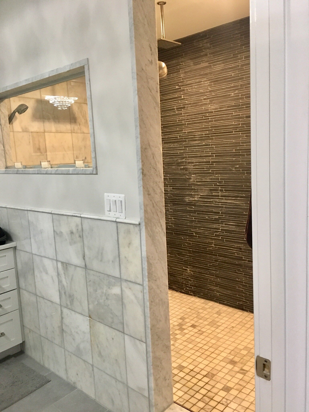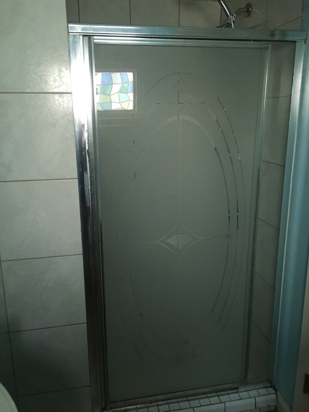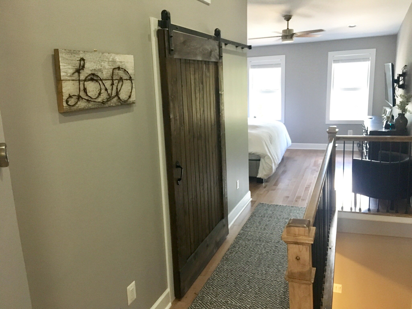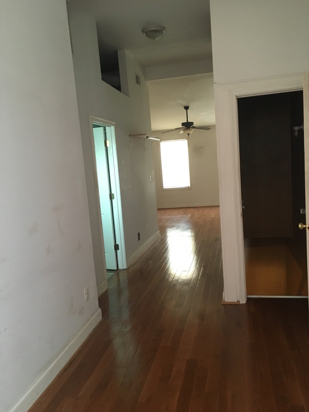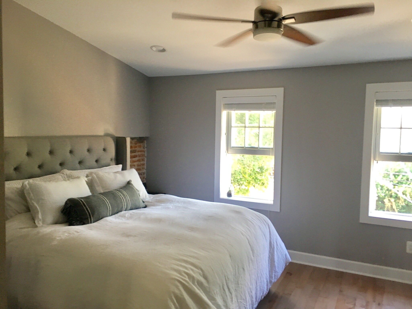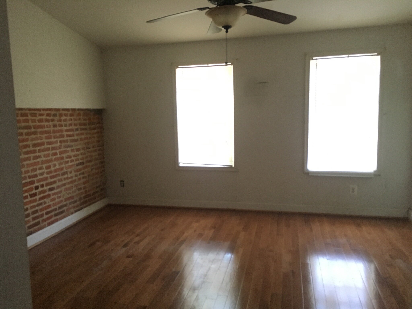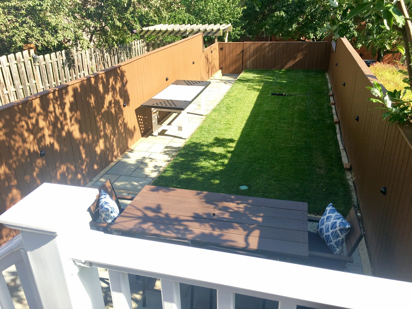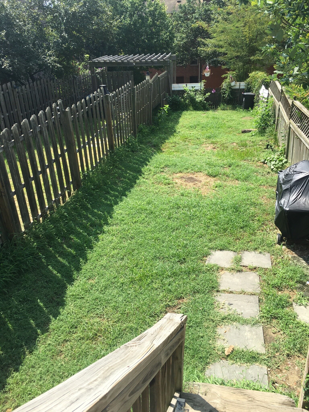Federal Hill Renovation
As you walk into this newly constructed property you are swept away by the 16 foot wide living room, trey ceiling, and beautiful oak hardwood floor throughout the residence. As you continue through the first floor you pass a half bath and make your way to the ultra high end chef inspired kitchen features a 12 foot island with wine fridge, luxurious quartzite countertop, top tier appliances including a Wolf range, three ovens, and much more! The rear of the property is just as amazing as the inside featuring a full fenced in grass yard. Other stunning amenities include a natural gas grill hook up, electric car ready hook up, four car parking, rear shed, trex fencing, large patio space, and so much more!
On the second floor you approach two of the four bedrooms including a secondary master bedroom with a walk in closet, rear patio, and high end bathroom with a custom shower and marble countertop. The third floor is the full master suite. Once you hit the top of the stairs you are blown away by the high cathedral inspired ceiling and massive walk in closet. Making your way to the rear of the floor you will be wow’ed by the master bathroom which is completely custom. From the top, trey ceiling with chandelier to the 15+ foot dual vanity with make up station, marble countertop, dedicated water closet, soaking tub, and one of the largest showers in all Federal Hill.
Renovation completed Summer 2020
